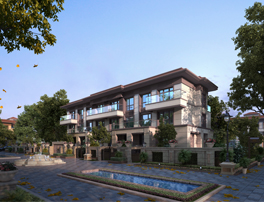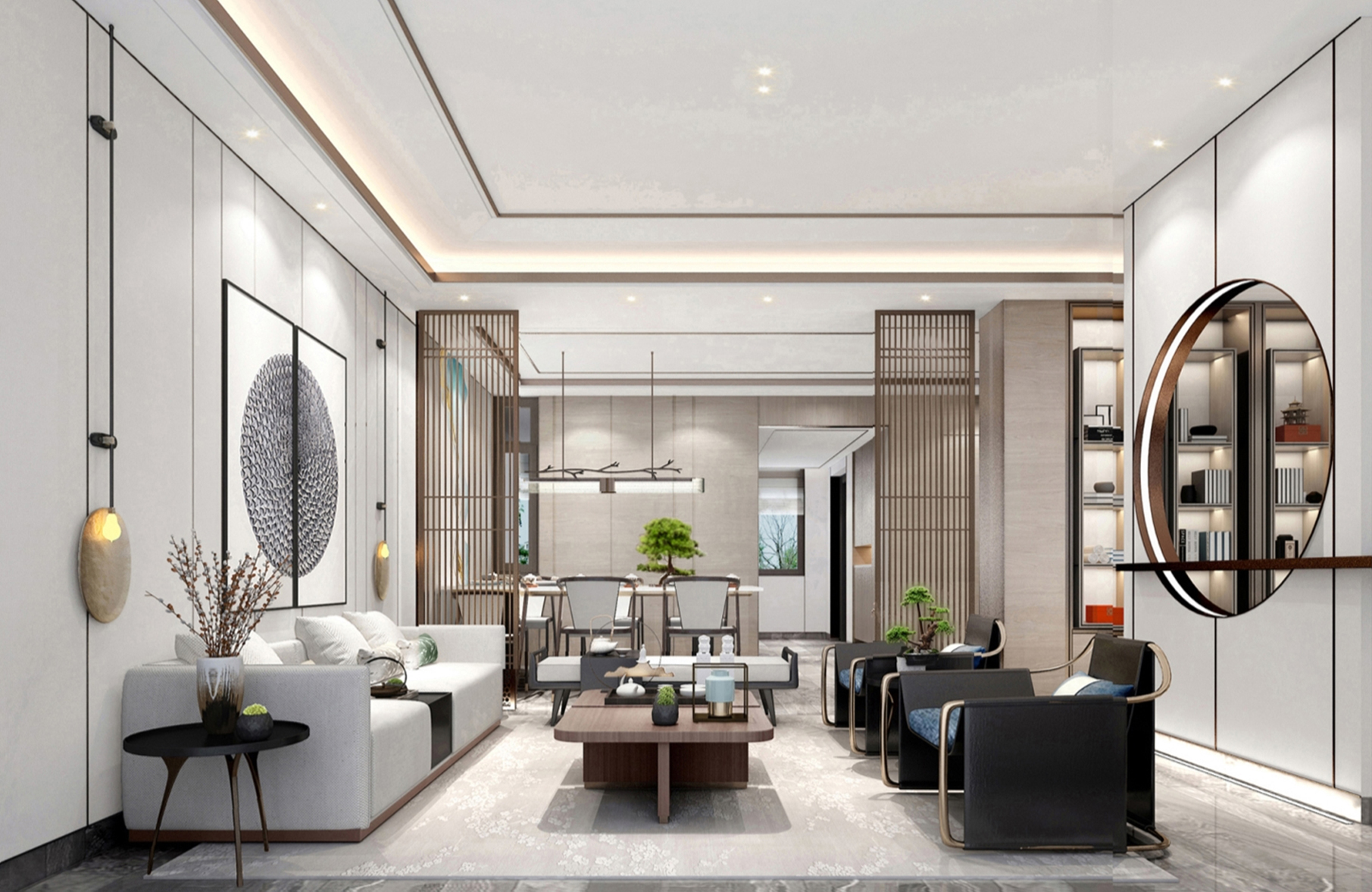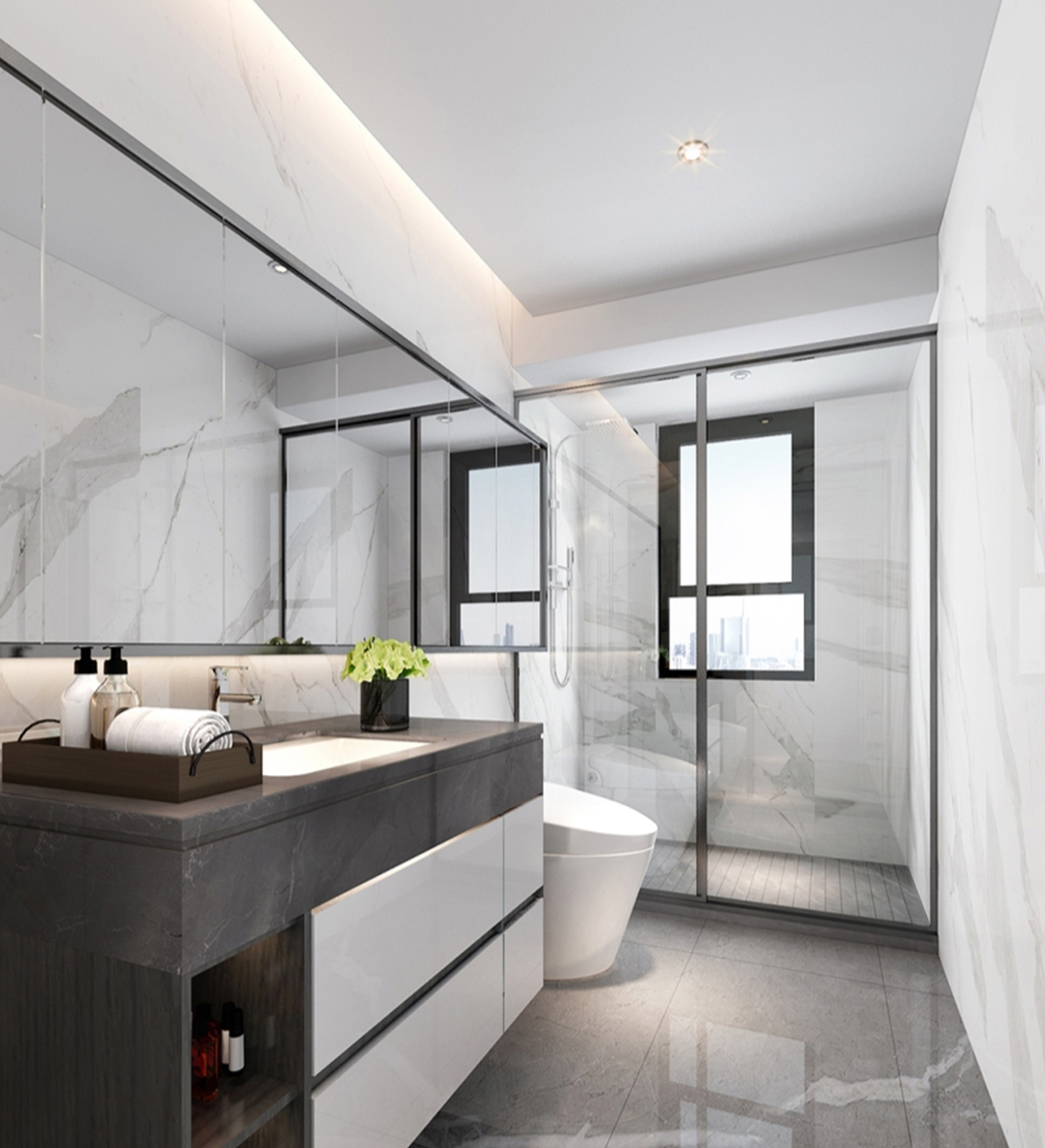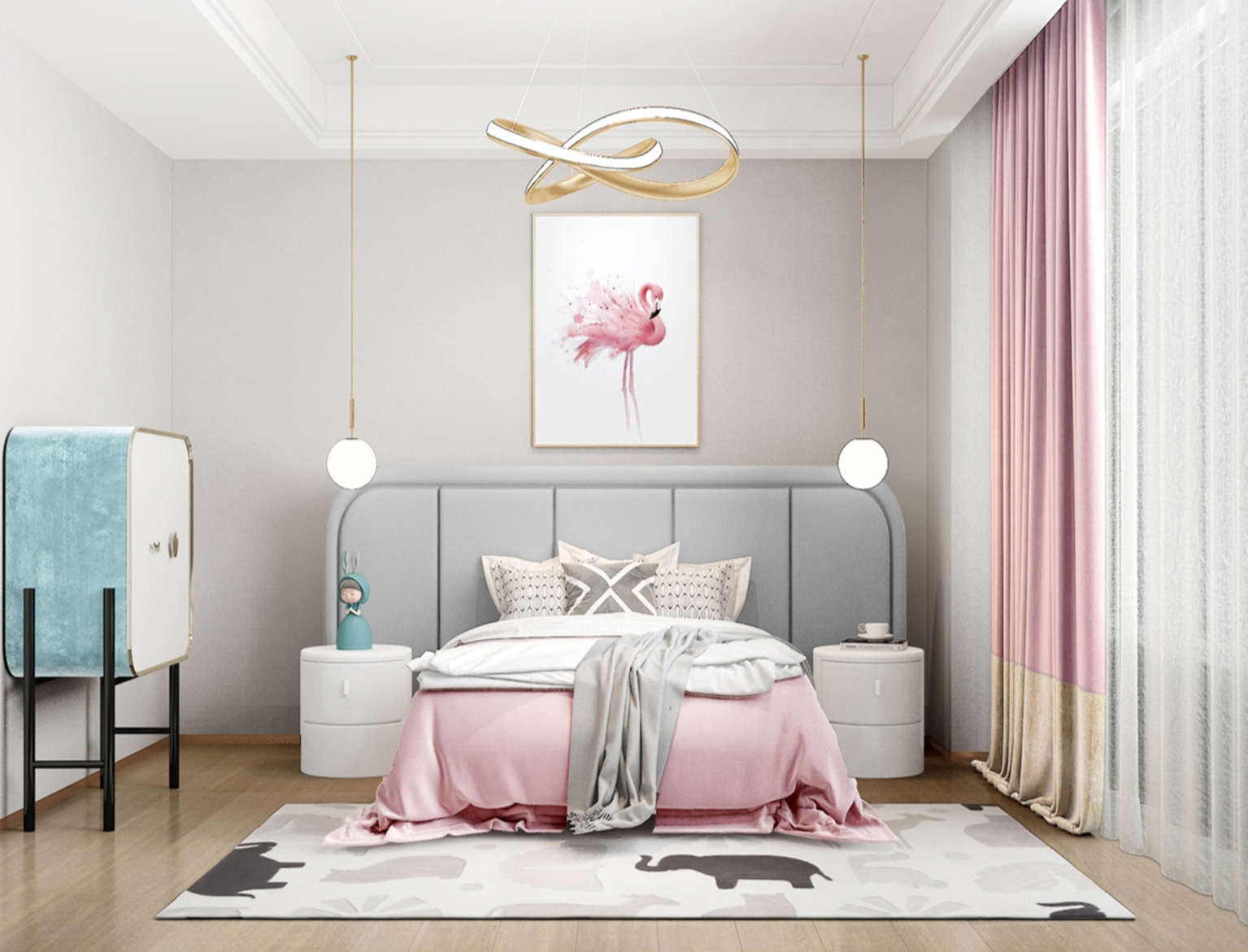
SUNKIN Auspicious Mansion is a mountain courtyard villa project launched by SUNKIN Group after the launch of SUNKIN Huafu and SUNKIN Courtyard. The project covers a land area of 8 hectare and a gross floor area of 153k m2. Including townhouses, semi-detached villas, and western styled garden houses; the project presents urban mountain villas of Chinese style with an ultra-high greening rate and a FAR of 1.2. This was an urban mountain house option for urban elites to experience, walk, travel and live.
Hidden in the mountain and bathed in the nature, SUNKIN Auspicious Mansion makes a fairyland on earth. The landscape design featuring one axis, one vein, three courtyards, six lanes and seven gardens gives an interpretation to the harmony of man and residence in one. The low-density houses define what urban mountain villas are.
Share:
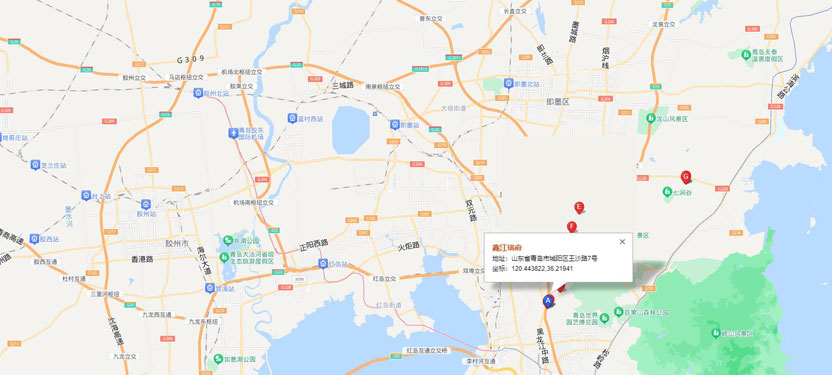

 Scan the QR Code
Scan the QR CodeFollow the Sunkin
Group Official Wechat

